Lahore - Architecture
Lahore is the second largest city of Pakistan.
Other than many famous Historical monuments, the city is also known for its
beautiful gardens, mostly laid out during Moghal Empire and British Raj. Besides the fragrance of its gardens,
the Old Walled City has aroma of rich cultural Heritage.
 LAHORE SCHOOL
OF ARCHITECTURE
LAHORE SCHOOL
OF ARCHITECTURE
By Kamil Khan Mumtaz
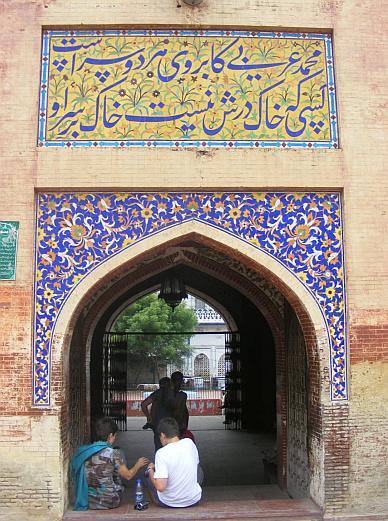 The use of glazed faience tiles, rare in Mughal buildings, was
restricted mainly to the Punjab and Sind, but the animal and human
representations in this medium on the northern walls of the fort at Lahore are
probably unique. These depict horses, elephants, camels and warriors — often in
postures of sport or combat — and even winged angles or fairies. In these
designs each shape is separately formed by an individually glazed tile, making
up a brightly colored mosaic.
The use of glazed faience tiles, rare in Mughal buildings, was
restricted mainly to the Punjab and Sind, but the animal and human
representations in this medium on the northern walls of the fort at Lahore are
probably unique. These depict horses, elephants, camels and warriors — often in
postures of sport or combat — and even winged angles or fairies. In these
designs each shape is separately formed by an individually glazed tile, making
up a brightly colored mosaic.
While animal and human forms are only found in
the Picture Wall of the fort at Lahore, floral and calligraphic designs in this
technique are abundant enough in a great number of buildings in the same city
built during the middle of the 17th century.
The restriction of this decorative technique to a small area in the empire as
well as the architectural character of these buildings places them clearly
outside the mainstream of Mughal court architecture. Indeed, there appears to
have co-existed in 17th century Lahore a distinctly independent local tradition
which derived its inspiration equally from Safevid Persia and Delhi. lt is
perhaps significant that only those buildings commissioned by the emperors
themselves are in the imperial style of Delhi and Agra with a prominent use of
stone and plastered external surfaces, while those built by lesser nobility or
local lords and ladies have the provincial characteristic brick struc- tures
with glazed tile mosaics on the outer walls. The finest collection of these
mosaic pictures adorns the sur- faces of Wazir Khan’s Mosque. But here as in
Dai Anga’a Mosque, the domes follow, if anything, the earlier Pathan mod- el,
being ilatter than contemporary Mughal practice allowed. Oriel windows, kiosks
and pointed finials with fluted bases are the only definitely Mughal features of
these buildings, while the top-heavy appearance of the non-tapering minarets of
the Wazir Khan Mosque and the Chauburji, terminating in heavy projecting
platforms, are reminiscent of certain Persian and Turkish rather than Mughal
minars.
Maryam Zamani Mosque Opposite the Masjidi Gate of the Fort at Lahore, stands
the ancient mosque commonly called Begum Shahi Masjid. Built by Queen Maryam
Zamani, an Empress of the Mughal Emperor Akbar, it is the earliest dated mosque
of the Mughal period in Lahore. It was constructed during the early period of
Iahangir in 1(E3 AtI·I.f].6ld and is crowned with a double dome, a
characteristic first seen in the historic buildings at Lahore. The mosque is
constructed in brick and rendered with plaster, and is a massive structure
representing a transitional phase of architecture between the styles of the
Lodhi and the Mughal periods, lt has two entrances through deeply recessed
arched gateways on its north and east sides. A flight of four steps in each
gateway leads down to the main courtyard.
The courtyard was originally enclosed by a row of cells on its north and
south sides, some portion of which still existl'. On the east, along the gate,
is a wide platform on which stands an enclosure consisting of an octagonal domed
tomb and some other graves. In the centre of the courtyard is a tank for
ablution. The prayer chamber of the mosque is of special interest. It is an
oblong structure measuring internally over 130 feet from south to north and 34
feet from east to west. It has five compartments divided by heavy engaged arches
supported by massive jambs and surmounted by domes. The central dome is the
highest, placed on a high round neck.
The double dome has a heavy brick outer shell with a small arched opening on
the west and an inner shell of stucco. A timber frame connects the two shells
for reinforcement. In the development of the mosque plan in La- hore, this
mosque marks the first appearance of the fivebay arrangement, subsequently
adopted for most of the major mos— ques in the city.
The five front openings of the prayer chamber are spanned by four oemered
arches, the central one being the highest and widest with a high parapet and a
projected frame. The whole outer surface of the front has been treated with
thick lime plaster creating recessed decorative arched panels. Inside the prayer
chamber is a series of high and deep arched recesses in the west wall of all the
five compartments. The central niche, the Mehrab, has an engrailed arch treated
specially with profusc stucco ornamentation in geometric, floral and
inscriptional dc- signs. The half-domed niches of the central arch and the
mehrah have been filled with low stalactites. The remaining four compartments
though comparatively smaller and less decorative have the same engrailed arch
treatment. The interior and entrance arch of the prayer chamber is richly
embellished with fine fresco decoration. Over the four corners of the prayer
chamber are placed small square pavilions with four arched openings surmounted
by cupolas placed on octagonal drums. The cupolas originally were crowned with
low crestings and finials like the five larger domes over the main prayer
chamber. Anarkali’s Tomb Constructed in 1615, the mausoleum known as Anarkali’s
Tomb stands in the Civil Secretariat. In 1891 it was converted into the Punjab
Records Office.
Octagonal in plan with alternate sides measuring 44 feet and 30 feet 4 inches
respectively, the building stands on an octagonal platform. On each corner
there is 21 domed octagonal tower, and in the centre, 21 large dome on 21 high
cylindrical neck. A notable feature ot this massive structure is its upper
storey gallery and bold eutlines. It is one of the earliest existing examples ef
zi double-domed structure in Pakistan;. The lower shell of the dome is
constructed in small bricks in five stages or rings.
It was originally
surrounded by an extensive garden enclosed by a wall with a double-storey
gateway, all of which are now missing. Having in turn been occupied by Kharak
Singh, the scm of Ranjit Singh, given as a residence to General Ventura of the
Sikh army, converted into a Christian church in 1851 and into the Punjab Records
office in 1891, it has long lost its original decoration. Wazir Khan`s Mosque
Located about a furlong from the Delhi Gate within the Walled City is Wazir
Khan’s Mosque, which was founded in 1634 by Hakim Ilmud Din Ansari entitled
Nawah Wazir Khan, a native of Chiniot, District Jhang, and Viceroy of Punjab
under Shan Jahanl. Its eastern entrance gateway is in fact an elaborate
forecourt which opens on to a generous square or chowk. One of its most
attractive features is the colourful Floral and callig- raphic designs in
glazed·tile mosaic work, said to be introduced into this part of the country
from Thatta during the 16th cen- tury. It is in the decorated panels of this
mosque that the cypress as a motif on enamelled mosaic work appears for thc
first tirne. The improved octagonal minarets, amongst the can liest of this type
in Mnghal architecture, are another distinctive feature of the mosque.
The Chowk Wazir Khan This square outsidt-: the mosque probably once formed an
important part of the plan of the old city of Lahore. According to Dr.
Cl1ughtai1 this court or jflaukhuna of the mosque held the entire city of Lahore
in a right-angular relationship, more accurately, the mosque was so located in
the contrc of thc city that all thc major routes and bazaars were linked with it
at right angled.
On close examination it becomes apparent that the magnificent central gateway
is a complete building in itself. The five or six steps in this wide passage
lead to a platform under the front niche of this gate; another step leads to the
centre of a covered octagonal court, the central domed portion of this gate.
This central roofed area is connected by steps on all four sides: one enters
from the east and north through a stepped passage, and from this same centre,
opposite the east entrance, one crosses several steps to the west to enter the
court within the mosque. To the north and south of the great octagonal forecourt
stretch out bazaar-like corridors or gallleries with double rows of arcaded
chambers each with a 16 feet wide passage between. This part of the mosque,
which in common usage should he called a dewrhi (forecourt), deserves our
special attention as it is a novel innovation in the evolution of the mosque
plan. The central octagonal court also has double rooms in each of its four
corners, probably reserved for the gatekeepers of the mosque. This arrangement
of rooms is repeated on the upper storey of this portion. The northern and the
southern sides of the main court of the mosque have twelve rooms each, of which
those adjacent to the ewan and minars are double, and probably were reserved for
the library attached to the mosque, indicating that apart from serving as a
place of worship, this mosque served as a university or colleges.
Dai Anga’s Mosque
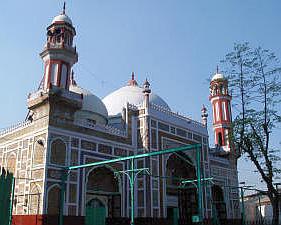 Situated near the Railway Station of Lahore this mosque was constructed in
1635 by Dai Anga, the wet nurse of Shah Jahan, whose name was Zebun Nisa‘°’. It
is notable for its minute and refined enameled tiled mosaic work. In plan the
prayer chamber consists of three domed bays, with the central dome rising
higher than the two flanking domes. All the domes are raised on high cylindrical
necks with sharply recessed collars at the springing. The east facade of the
prayer chamber reflects thc internal plan with three arched openings framed in
half-domed recessed bays by tall multi-capped arches. The central arch is taller
and wider than its two adjacent arches. Each bay is contained within a
rectangular frame and the entire ensemble is flanked on either side by square
towers topped by heavy pro- jecting platforms, typical of the Lahore provincial
style.
Situated near the Railway Station of Lahore this mosque was constructed in
1635 by Dai Anga, the wet nurse of Shah Jahan, whose name was Zebun Nisa‘°’. It
is notable for its minute and refined enameled tiled mosaic work. In plan the
prayer chamber consists of three domed bays, with the central dome rising
higher than the two flanking domes. All the domes are raised on high cylindrical
necks with sharply recessed collars at the springing. The east facade of the
prayer chamber reflects thc internal plan with three arched openings framed in
half-domed recessed bays by tall multi-capped arches. The central arch is taller
and wider than its two adjacent arches. Each bay is contained within a
rectangular frame and the entire ensemble is flanked on either side by square
towers topped by heavy pro- jecting platforms, typical of the Lahore provincial
style.
Chauburji
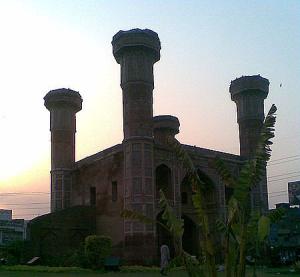 Located on the Multan Road, this was a gateway to a garden that has
now disappeared. The garden was founded in 1646 by a lady, mentioned
metaphorically as "Sahib-e-Zcbinda, Begum- e—Dauran" (endowed with elegance, the
lady of the age), prob- ably Jahan Ara Begum, the eldest daughter of Emperor
Shah Jahan, and bestowed upon Mian Bai who constructed the garden? This gateway
is notable for the glazed mosaic decora- tion with which its entire facade,
including the octagonal corner minarets, is brilliantly embellished. The
minarets themselves with their top-heavy profile are characteristic of the
contemporary provincial style of Lahore.
Located on the Multan Road, this was a gateway to a garden that has
now disappeared. The garden was founded in 1646 by a lady, mentioned
metaphorically as "Sahib-e-Zcbinda, Begum- e—Dauran" (endowed with elegance, the
lady of the age), prob- ably Jahan Ara Begum, the eldest daughter of Emperor
Shah Jahan, and bestowed upon Mian Bai who constructed the garden? This gateway
is notable for the glazed mosaic decora- tion with which its entire facade,
including the octagonal corner minarets, is brilliantly embellished. The
minarets themselves with their top-heavy profile are characteristic of the
contemporary provincial style of Lahore.
Tomb of Ali Mardan Khan
Ali Mardan Khan, Governor of Qandahar, Kashmir and Pun- jab, is known for his
skill and judgement in the execution of public works, especially canals, such as
the Shah Nahar of Shalimar Gardensll. He is buried by the side of his mother in
her tomb, on the right bank of the canal at Mughalpura. This was once surrounded
by a garden of which only the gateway has survived. This gateway indicates the
excellence of cnamelled tiled mosaic work which must have once adorned the tomb.
The tomb itself, a massive brick construction octagonal in plan with a high dome
and kiosks on angular points, stands on an eight-sided podium each side
measuring 57 feet 6 inches. Deep half~domed recesses in each side contain
smaller arched open— ings i11to the central chamber. The dome was originally
finished with white marble inlaid with lloral designs in black marble.
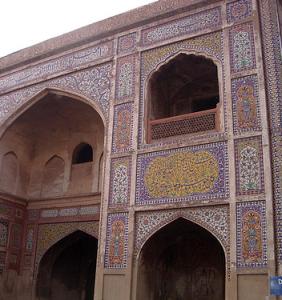 Gulabi Bagh Gateway
Gulabi Bagh Gateway
This gateway, with its rich and vivid mosaic tile work and superb calligraphy
on a plaster base, was the entranoe to a pleasure garden constructed by the
Persian noble Mirza Sultan Baig in 16559. It is an exquisitely refined example
ofthe form of garden gateway typical of this city. The main facade is divided
into three bays, delineated by a grid of rectangular lines re- miniscent of
timber-framed town houses. The double-storey volume is expressed by the two
pairs of arched windows in the two side bays. These storey-height openings are
arranged one above the other, whereas the central bay consists of a single arch
rising two storeys, behind which the arched entrance is placed in a deep recess.
The delicate sophistication of its tile mosaics is matched by the subtle
detailing of its structural forms, such as the ertgrailed arches of the upper
storeys and the slender octagonal shafts marking the corners of the gateway
block.
Nawankot Monuments
Situated about a mile south of Chauburji on the Multan Road, this three-centred
double arched gateway was constructed in cut brick-work. It is almost entirely
covered with cnamelied mosaic tile·work in green, blue, yellow and orange. The
interior is richly decorated with fresco paintings in red and green"`. The form
of this gateway follows thc standard design prevalent at the time, but the roof
line is distinguished by a decorative row of castellations in the form of
srylised naga hoods and airy kiosks on each of the four corners.
Dai Anga’s Tomb
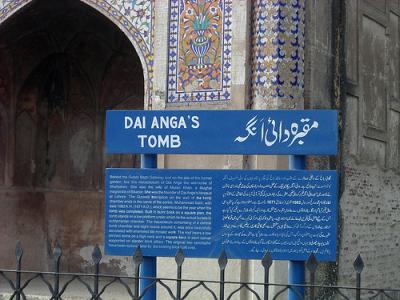 The mausoleum of Dai Anga, wet nurse of Shah Jahan and wife of Murad Khan, a
Mughal Magistrate of Bikaner, lies on the site of the Bulabi Bagh, the garden
whose surviving gateway has been described above, The tomb was probably
constructed in 1671. Built in brick and square in plan, the structure is raised
on a low platform under which lies the actual burial site in a subterranean
chamber. The mausoleum, cornprising a central tomb chamber and eight rooms
around it, was once elaborately decorated with glazed-tile mosaics. The central
chamber is roofed by a low pitched dome on a high neck. Around it, the roof over
the smaller chambers is externally flat with a square kiosk in each corner
supported on slender brick pillars. Sarvwala Maqbara Not far from Dai Anga’s
Mausoleum is a solid, tower-like brick structure with generous chhajja [eaves)
near the top and sur- mounted by a four-sided pyramidal low dome carried over a
low double neck. This structure is the tomb of Sharfun Nisa Begum, built in the
middle of the 18th centurym. lt is known as Sarvwala Maqbara from its
ornamentation of cypresses — four on each side —— intercepted by blooming flower
plants. The burial chamber is elevated to a height of 16 feet and is
approachable only by a removable ladder. ln order to shield from sight the
actual grave of the pious lady. According to some sources, the tower was
originally surrounded by a beautiful garden and tank.
The mausoleum of Dai Anga, wet nurse of Shah Jahan and wife of Murad Khan, a
Mughal Magistrate of Bikaner, lies on the site of the Bulabi Bagh, the garden
whose surviving gateway has been described above, The tomb was probably
constructed in 1671. Built in brick and square in plan, the structure is raised
on a low platform under which lies the actual burial site in a subterranean
chamber. The mausoleum, cornprising a central tomb chamber and eight rooms
around it, was once elaborately decorated with glazed-tile mosaics. The central
chamber is roofed by a low pitched dome on a high neck. Around it, the roof over
the smaller chambers is externally flat with a square kiosk in each corner
supported on slender brick pillars. Sarvwala Maqbara Not far from Dai Anga’s
Mausoleum is a solid, tower-like brick structure with generous chhajja [eaves)
near the top and sur- mounted by a four-sided pyramidal low dome carried over a
low double neck. This structure is the tomb of Sharfun Nisa Begum, built in the
middle of the 18th centurym. lt is known as Sarvwala Maqbara from its
ornamentation of cypresses — four on each side —— intercepted by blooming flower
plants. The burial chamber is elevated to a height of 16 feet and is
approachable only by a removable ladder. ln order to shield from sight the
actual grave of the pious lady. According to some sources, the tower was
originally surrounded by a beautiful garden and tank.
Sonehri Masjid (Golden Mosque)
By the middle of the 18th century the
mainstream of architec- ture in Lahore had lost its grandeur and elegance. The
Sonehri Masjid in the Dubbi Bazaar area of the Walled City, built by Nawab
Bhikari Khan in 1753, displays none of the characteristic features which had
been the hallmark of architecture in the provincial capital in the preceding
oentury. It was built on the site of an earlier but much smaller mosque, in what
had been a public square called Chowk Kashmiri Bazaar. 'The little "GoI- den
Mosque", so called for its glittering domes. make a drama- tie termination as it
rises on a platform at the end of a long narrow street of crowded shops and town
houses. A flight of steps leads directly from the Kashmiri Bazaar to the main
entrance which is elaborately adorned with an arcaded balus— trade and miniature
minarets, reminiscent of the gateway of the Badshahi Mosque. Beyond the entrance
the long, slightly wedged-shaped court contains an ablution tank.
The prayer
chamber is roofed with three domes, with the central dome larger and raised
higher than the two flanking ones. Externally these double domes have a bulbous
fluted "turnip" form and are covered by gold-coated sheet copper, The two tall rninars flanking the eastern facade of the prayer chamber are similarly topped
by miniature golden domes. On close inspection the corruption of Mughal forms is
revealed in every detail. The bulbous Mughal domes are now exaggerated into the
form of grotesque vegetables capped with slender drooping leaves. The merlons
have become naga hoods, and the columns stalks grow- ing out of cabbages that
blossom into life—like lotuses.
SIKH PERIOD
The vulgarization of Mughal forms appears to have been carried to fantastic
extremes in the half century or so of Sikh rule. Even so, the religious
architecture of the Sikhs represents an interesting development of the
indigenous mainstream Taken singly, almost every element of these buildings is
derived from a Mughal precedent, yet seen as a whole, these buildings are an
unmistakable expression of El radically different style.
The hand of the Sikh
designer seems not to be guided by the over-riding concern with the concept of a
cosmic unity which inspired his Muslim counterpart. Instead. the structures
appear to have been conceived more as the earthly containers of ob- jects of
veneration. These objects -— -— an urn containing the ashes of a venerated
personage, or the Gran: Sui‘rib_ the holy book of the Sikhs — are no doubt
recognised as symbols, yet the focus of attention in a sarnedh or gmdivcm seems
to be directed towards the central object ofthe building. Thus typi- cally, the
guidwara sits in the centre of an open court or pool,
The main structure is often double storeyed on a simple square plan, with practically identical
facades on each side. An inner square chamber on the ground and first floor is
usually repeated on a third floor and is toppped by a fluted hulbous dome. The
transition from the square room to the circular drum of the dome results in the
characteristic double curve form, remains- cent of the ciiaiichufla or baiigula
roof introduced into Mughal architecture by Shah Jahan. This curvilinear form.
projected to form eaves [especially its wavy variant, reflecting the lines of a
multicusped arch}, became one of the most distinctive features of Sikh
architecture. Among the best known Sikh buildings in Pakistan are the number
of Guru Arjun Dev and Maharaja Ranjit Singh located between the Badshahi Masjid
and the fort at Lahore. Accord- ing to Sikh belief Guru Ariun Dev disappeared
miraculously in the waters of the Ravi"}.
A small commemorative shrine was built
on this site by Guru Gobind {l610—l645), but the present structure with its
heavily gilded dome, was constructed later by Maharaia Ranjit Singh. The
samadhi of Maharaja Ranjit Singh lies to the south west of the shrine of Guru
Arjun Dev. Cornmenced by Raniit Singh`s son Kharak Singh, it was completed by
I848. Of the two sumadhs, that of Guru Arjun Dev is smaller and its dome is
raised on a single-storeyed lower structure instead of the more usual two—storey
form. Its originally isolated position in a wide court has been lost with the
addition of later structures
Among Sikh secular buildings the white marble pavilion in the adjoining
firrztirt ling}: is a fine example of the degree of deriva- tion of Sikh
buildings from Mugbal precedents, while the hrrveli of Naunihal Singh in the
Walled City of Lahore, is one of the must outstanding representatives of their
domestic architecture. Not a fundamental departure from the conventional hrwetf,
or large town house, it is an isolated double—storey structure on an
approximately square plan with a central court Its most re- markable feature is
the rich surface decoration, externally in relief patterns in brick and
internally some colourful frescoes on lime plaster, depicting human, animal and
mythological figures.

Advertise on this site click for advertising rates